Floor Plan
The Red Fish
– Available Now –
2,490 sq ft
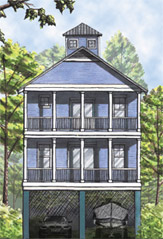
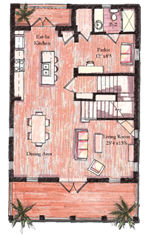
First Floor Plan
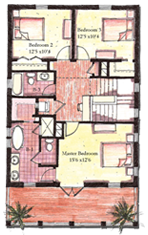
Second Floor Plan
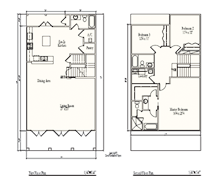
The Wahoo
– Coming Soon –
2,490 sq ft
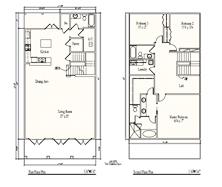
The Cobia
– Coming Soon –
2,626 sq ft
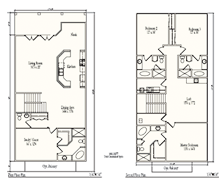
The Tarpon
– Coming Soon –
3,002 sq ft
Community Ammenities
- Parking is available in the resort for your boat and trailer.
- Beautiful Clubhouse
- Covered Parking
- Dock with 11 private slips
- Outdoor Grill
Home Features
- 3 Bedrooms (sleeps 9)
- King size beds (1), Queen size Beds (1), Sleep Sofa or Futons (1), Bunk Beds (1)
- 3 Bathrooms
- Kitchen - Microwave, Refrigerator with Ice Maker, Dishwasher, Cooking Utensils.
- Linens are furnished.
- Central A/C
- Washing Machine and Clothes Dryer